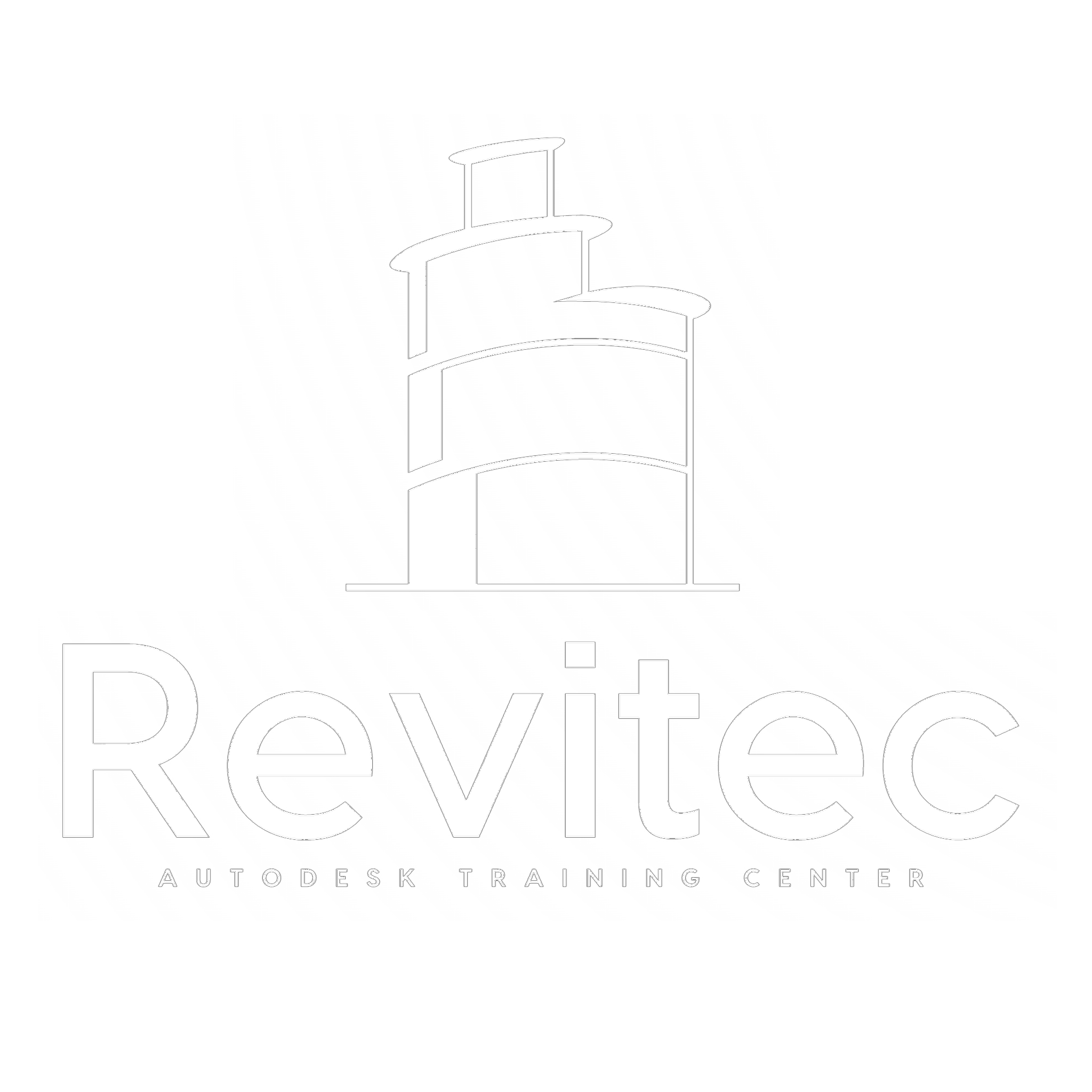100 3Ds MAX Projects

About Course
هذا الكورس برعاية الشريك الاكاديمى

Description
This course aims to introduce participants to the fundamental concepts and tools of 3ds Max and V-Ray, providing a solid understanding of 3D modeling, rendering, and visualization techniques. Participants will learn how to create 3D models, apply materials, set up lighting, and produce realistic renders using V-Ray within the 3ds Max environment.
Prerequisites:
No prior experience with 3ds Max or V-Ray is required. Familiarity with basic computer operations and a creative mindset are beneficial.
Audience:
☑️ Architecture Engineers or Draftsmen
☑️ Architecture Students and Fresh Graduate
☑️ Fine Arts Architecture Department
Certificates:
☑️ Certificate from Revitec Academy
☑️ Certificate from Autodesk
Software:
![]()
![]()
Course Content
Chapter (1) – Project 01 – 08
-
12:29
-
17:22
-
Project 03 – (Parametric Louvers)
07:27 -
06:13
-
07:33
-
Project 06 – Abu Dhabi Airport
03:40 -
Project 07 – Spiral Stair
15:07 -
Project 08 – Classic
10:25
Chapter (2) – Project 09 – 16
Chapter (3) – Project 17 – 24
Chapter (4) – Project 25 – 32
Chapter (5) – Project 33 – 40
Chapter (6) – Project 41 – 48
Chapter (7) – Project 49 – 56
Chapter (8) – Project 57 – 64
Chapter (9) – Project 65 – 72
Chapter (10) – Project 73 – 80
Chapter (11) – Project 81 – 85
Chapter (12) – Project 86 – 90
Chapter (13) – Project 91 – 95
Chapter (14) – Project 96 – 100
CERTIFICATION
Earn a certificate
After Finishing this Course you will get 2 Certifications - Autodesk Certification - Revitec Certification

Student Ratings & Reviews


