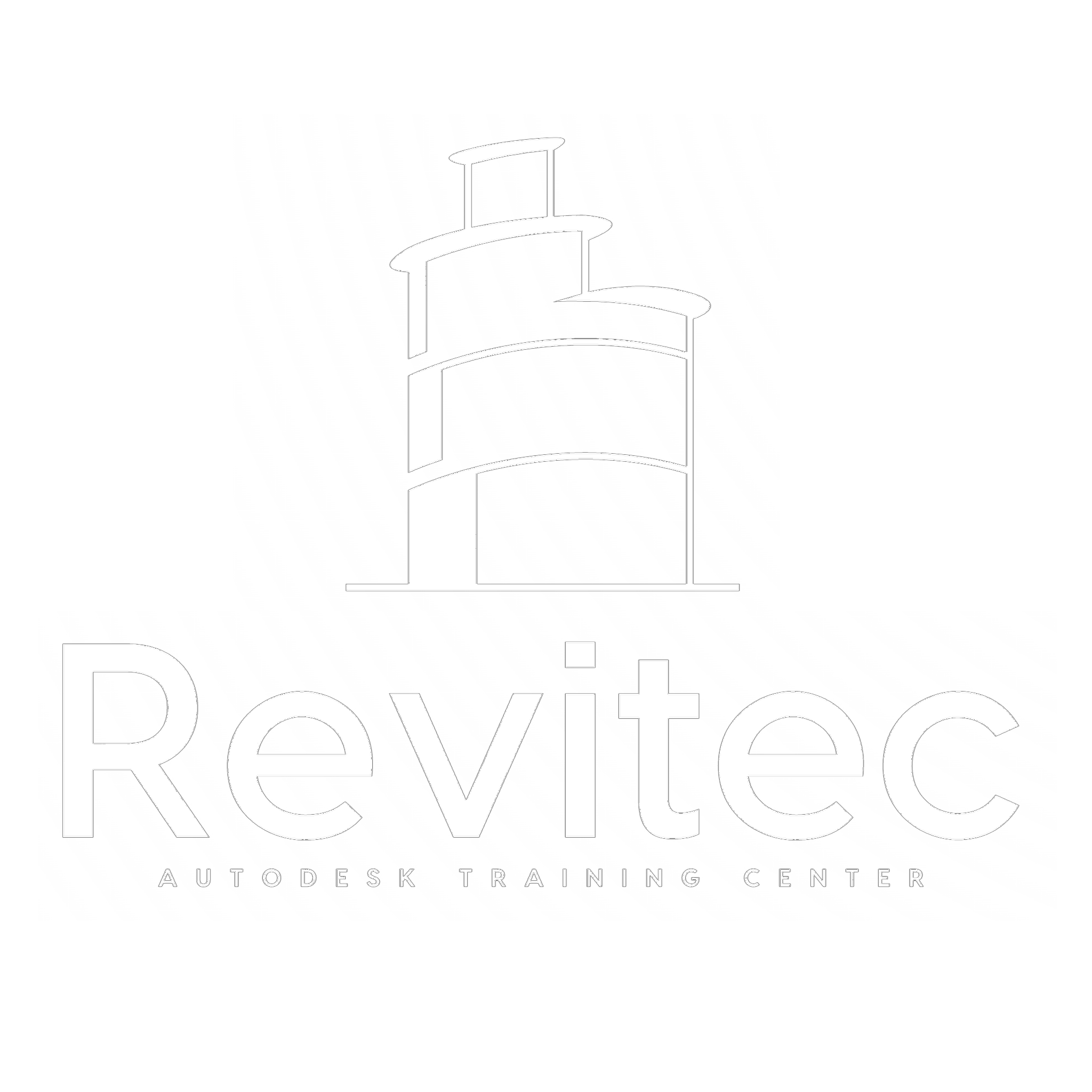Architecture Workingdrawings

About Course
Architecture Working Drawings
- That is your first project on Revit to organize your workflow on Revit architecture
What you will learn?
☑️ In this Course, we will go through a complete project ( to be an Expert from Scratch).
☑️ We will start from modeling to Presentation to Working Drawing until Creating Sheets & Export to Images and CAD.
☑️ Finally Rendering by Lumion ( we will explain every button in Lumion).
Prerequisites:
☑️ No Experience required in any software
Audience:
☑️ Architecture Engineers or Draftsmen
☑️ Architecture Students and Fresh Graduate
☑️ Fine Arts Architecture Department
Certificates:
☑️ Certificate from Revitec Academy
☑️ Certificate from Autodesk
Software:
![]()
![]()
Download Detailed Content Press Here
Course Content
Chapter (1) Modeling
-
19:39
-
Introduction-Part 2
13:30 -
Starting Project
23:15 -
22:50
-
WALL-Part 2
15:16 -
FLOOR-Part 1
11:29 -
FLOOR-Part 2
11:30 -
Building model
21:11 -
13:11
-
Stair-Part 2
12:46 -
Railing
04:05 -
Loaded Families
20:20 -
Site Landscape
12:27 -
Site Component
10:10
Chapter (2) Presentation
Chapter (3) Working
Chapter (4) Sheet _ Export
Chapter (5) Render Lumion
Earn a certificate
After Finishing this Course you will get 2 Certifications - Autodesk Certification - Revitec Certification

Student Ratings & Reviews

No Review Yet

